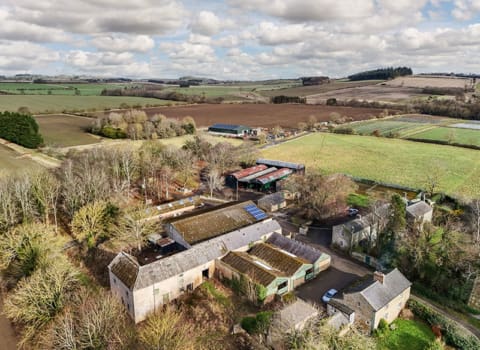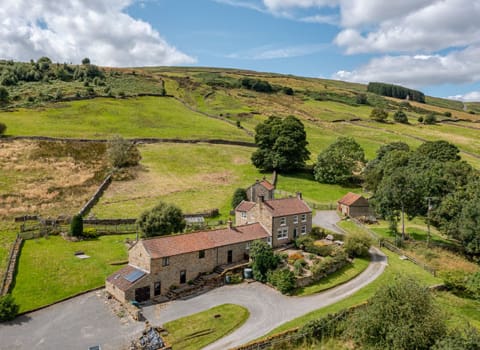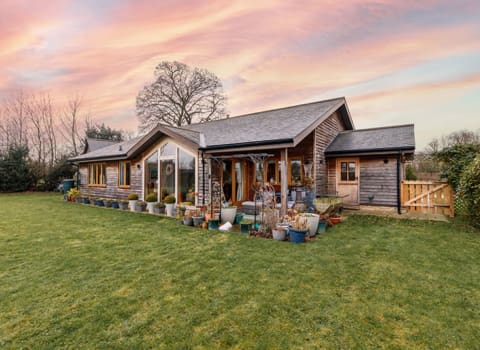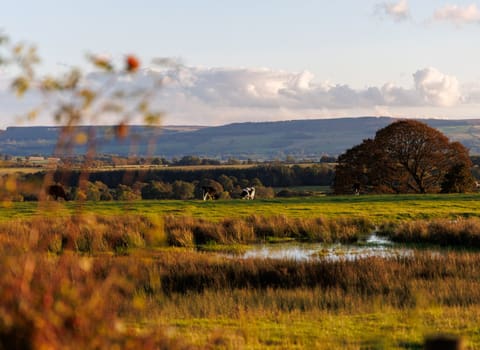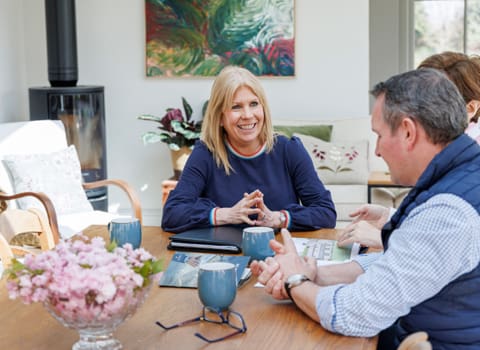Contact our offices
Main office
COLBURN
5 & 6 BAILEY COURT
COLBURN BUSINESS PARK
RICHMOND
NORTH YORKSHIRE
DL9 4QL
Estate Agency Offices are located in
BARNARD CASTLE, BOROUGHBRIDGE & RICHMOND
Residential Management Team
Our Offices
- Alnwick
01665 568310
Email Officealnwick@gscgrays.co.uk - Barnard Castle
01833 637000
Email Officebarnardcastle@gscgrays.co.uk - Boroughbridge
01423 590500
Email Officeboroughbridge@gscgrays.co.uk - Chester-Le-Street
0191 3039540
Email Officechester-le-street@gscgrays.co.uk - Colburn
01748 897630
Email Officecolburn@gscgrays.co.uk - Driffield
01377 337180
Email Officedriffield@gscgrays.co.uk - Hamsterley
01388 487000
Email Officehamsterley@gscgrays.co.uk - Hexham
01434 611565
Email Officehexham@gscgrays.co.uk - Kirkby Lonsdale
01524 880320
Email Officekirkbylonsdale@gscgrays.co.uk - Penrith
01768 597005
Email Officepenrith@gscgrays.co.uk
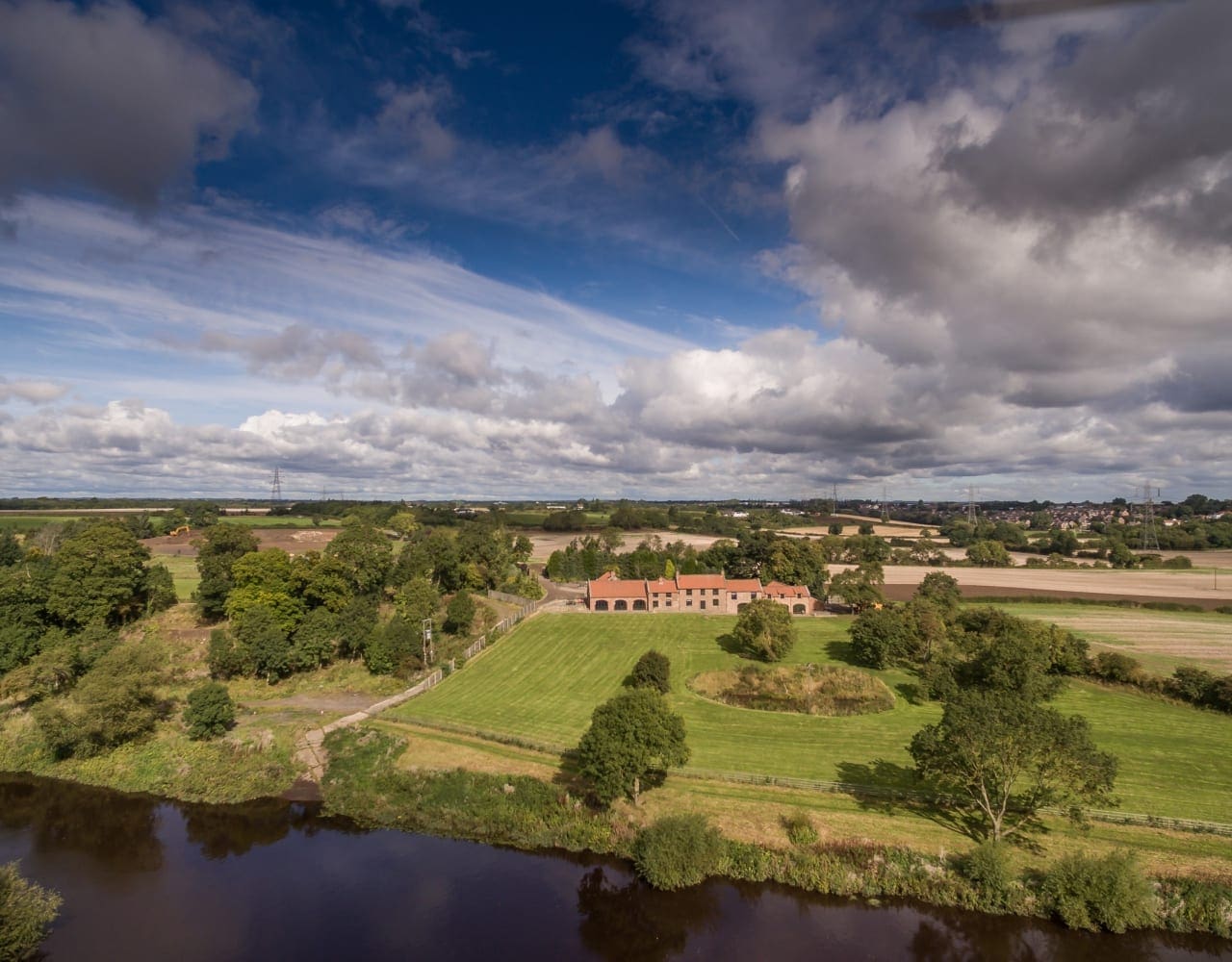
Holmewood Manor – An exceptional family home in a stunning location
Holmewood Manor is an exceptional family home in a stunning location offering a high degree of privacy and security, and yet is in easy reach of all necessary shops and services.
The house is a contemporary reconstruction of a farm homestead which is listed Grade II for its architectural importance. In order to create this stunning house, the old farmhouse and its adjoining byres, stables, and outbuildings were taken down and rebuilt brick by brick, and in doing so allowed for the integration of all the latest top-quality building materials, insulation, fixtures, fittings, heating and security features.
The contemporary design includes glass passageways linking open spaces to more traditional rooms letting the light flood in. Attention to detail is second to none making the most of the beamed ceilings, clever room layouts and maximising the views of its large garden and out over the river.
The designer kitchen was sourced from PWS Kitchens in Newton Aycliffe and the bathroom fittings are mainly Villeroy & Boch. The cinema room is set out for a projector and there is a smart phone activated music and heating system which can be controlled from each room independently.
The gymnasium has an adjoining sauna and shower and there is still plenty of room for a billiards room, children’s playroom and games room. The careful use of clean white walls, floor tiles and glass compliments beautifully the brickwork and timber of the old building.
Upstairs there are four full bedroom suites each with its own shower and/or bathroom and large dressing room. A fifth bedroom is an excellent child’s or guest room. There is even a laundry chute direct to the ground floor utility room.
Perhaps the most important architectural design is the way the old farmyard buildings have been retained to create a completely private inner courtyard. It has a terrace leading directly from the dining room, and covered walkways creating an inside space outside.
In summary, the accommodation includes a glazed hallway, breakfasting kitchen, dining room, drawing room, games room, office, cinema, billiards room, playroom, gymnasium, laundry and utility room on the ground floor, and five bedrooms, four dressing rooms and five bathrooms on the first floor.
The Gardens and Grounds
Holmewood Manor is approached over a long, shared, private drive to the main electrically-operated gates at the entrance to the property. The driveway is block-paved and sweeps around a floodlit fountain with plenty of parking. The area is walled and terraced and leads down steps to the front door. A branch of the drive leads round to the back of the house and to four integral garages and large kennels area.
There is a west terrace, ideal for evening barbecues, and a paved patio area at the front which edges the extensive lawns which slope gently down towards the river, with and orchard and a pond full of wildlife.
The views over the River Tees are exceptional, and ownership of the land goes to the centre of the river and includes riparian rights including fishing. The grounds extend in total to about 4.6 acres.
To see more pictures and download a brochure click here. For more information contact:
[team-member name=”John Coleman”]


