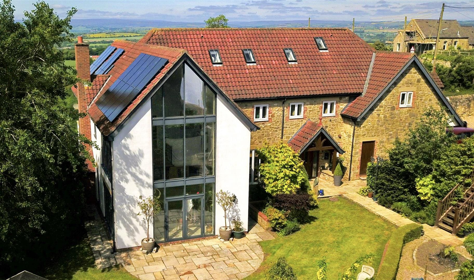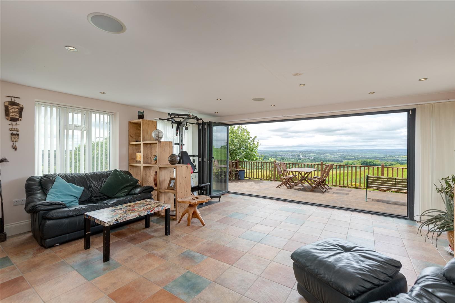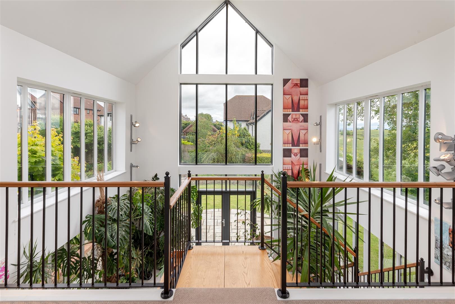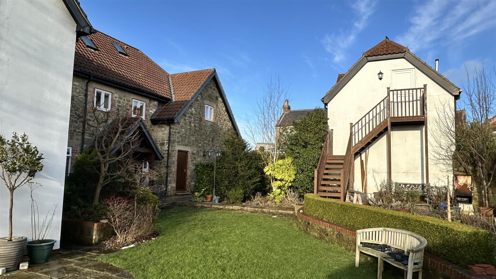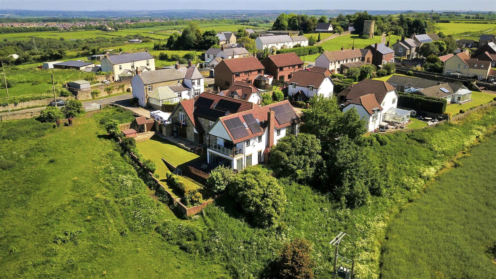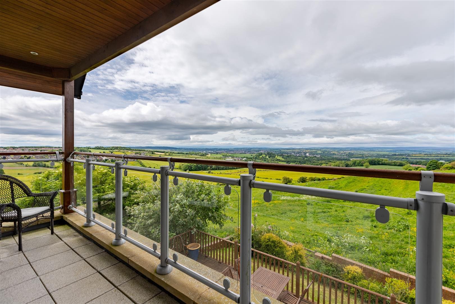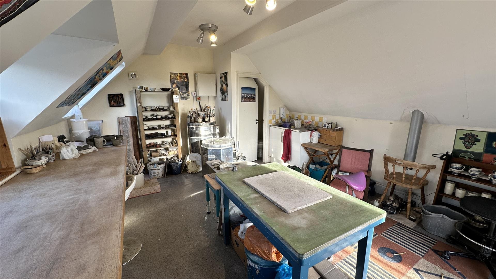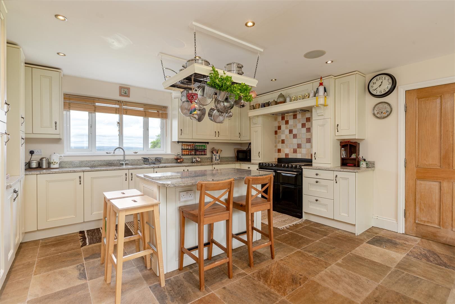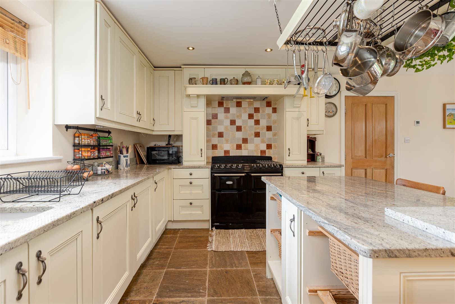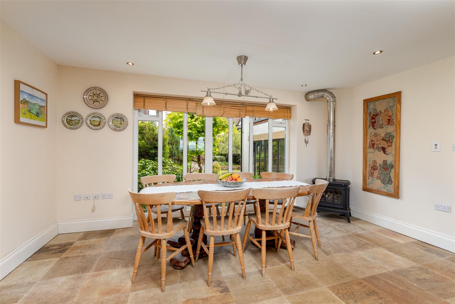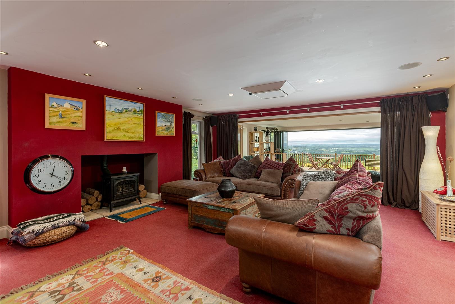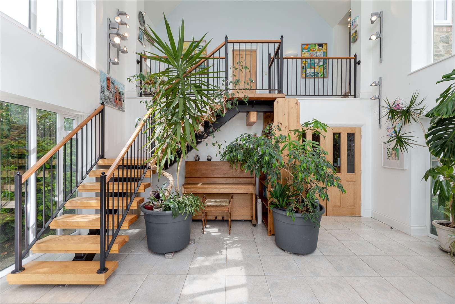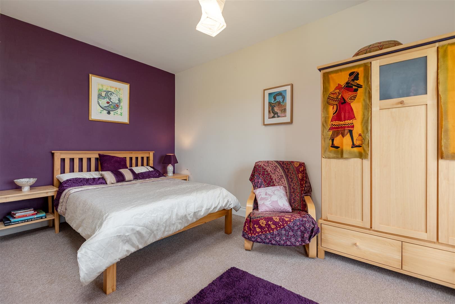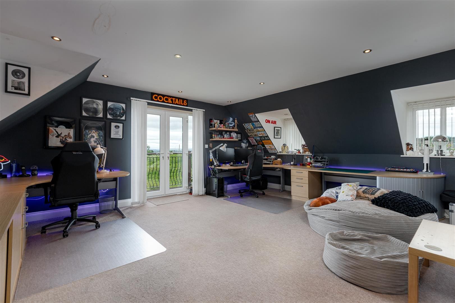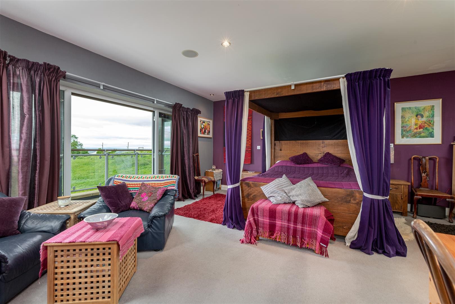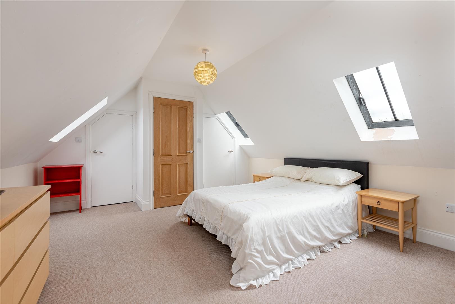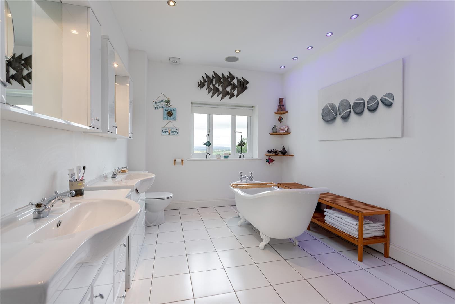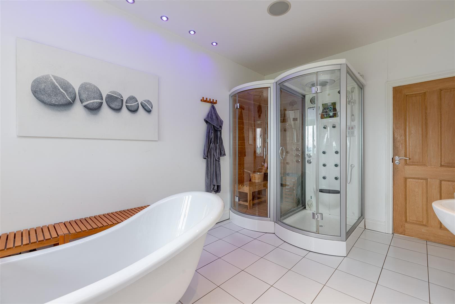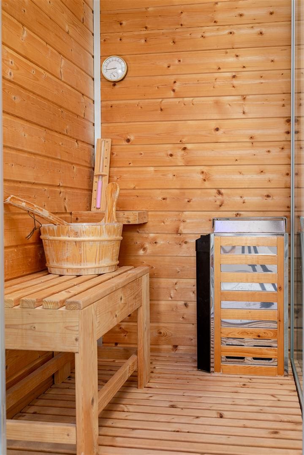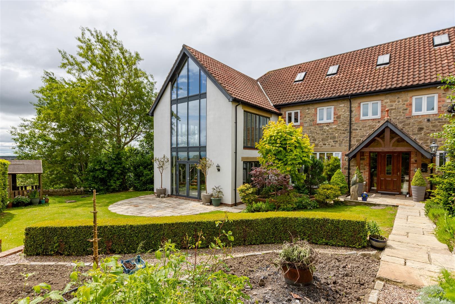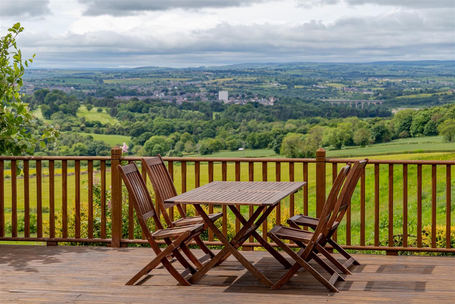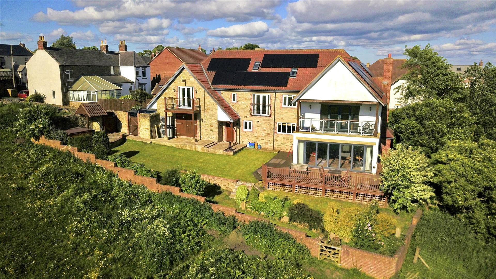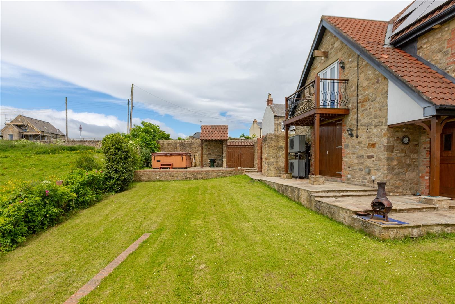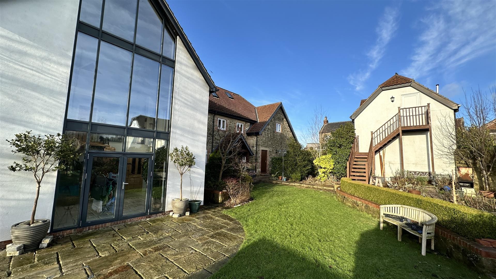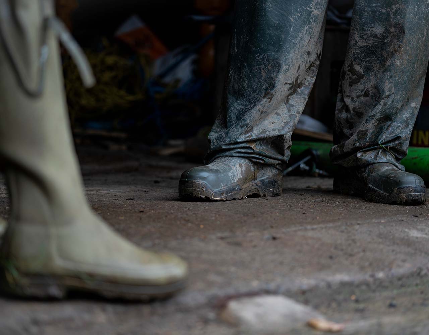The Brambles, Dairy Lane, Westerton
Guide Price
£995,000SOLD STCUNDER OFFERSOLD
Property Summary
An exceptional family home set over three floors, finished to the highest of standards and occupying an incredible, elevated position with far reaching views over rolling fields, and accommodation extending to over 4,750 square feet. The Brambles also benefits from a separate stone annex, currently used as a pottery/art studio with the potential for conversion to a granny flat or holiday let.
Accommodation
Entrance Hall • Atrium • Kitchen/Dining Room • Living Room • Garden Room • Utility Room • Two Cloakroom WCs • Master Bedroom with En-suite, Dressing Room and Balcony • Two Guest Bedrooms with En-suites • Two Further Double Bedrooms • House Bathroom
Externally
Triple Garage • Stunning South-Facing Gardens • Raised Rear Patio • Rear Timber Decking • Further Front Garden • Solar Panels • Immense Views Across Open Countryside
Property Features
- An exceptional family home set over three floors
- Floor-to-ceiling atrium window
- Over 4,750 square feet of accommodation
- Garden room with access to rear decking through glass wall door
- Master bedroom with en-suite, dressing room and balcony
- Four further double bedrooms
- House bathroom with sauna and steam room
- Incredible south-facing views
- Separate stone-built annex
Guide Price
£995,000SOLD STCUNDER OFFERSOLD
Share this property
Book Your Free Market Appraisal
Book NowProperty available via our
Barnard Castle branch
agency@gscgrays.co.uk
01833 637000
Arrange a viewing


